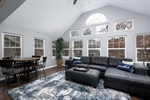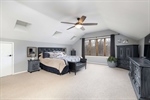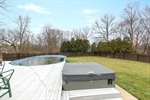2900 27th Avenue A, Moline, IL 61265
Back to Website: 290027thAvenueA.IsForSale.com
Features
- Above Ground Pool
- Tile Flooring
- Fenced-In Backyard
- Back Deck
- Open Loft
Remarks
**WOW** Spectacular, custom-built home located on a cul-de-sac in Moline with 5 bedrooms, 3 1/2 baths, and a 2-car attached garage. All personal possessions in home are negotiable. You will discover this home has been well-maintained and loved by the current homeowners. This home offers nearly 4,000 sq ft of living space above grade while you have 2,700 sq ft in the partially finished basement. You are greeted with cathedral ceilings, with exposed beams, as you enter the front door. The inviting sitting room is straight ahead with tile flooring and access to the formal dining room overlooking the back deck. Head into the amazing kitchen which is supplied with all 4 walls of countertops and cabinetry for your liking! Continue into the great room and family room to gather around the fireplace with your family and friends. The main level offers 3 bedrooms, 2 full baths, and 1 half bath. The 17 x 14 bedroom has its own walk-in closet and private full bath with a jetted tub. You'll also find the laundry room on the main level. The upper level is where you will find the 18 x 16 primary bedroom with its own walk-in closet and private full bath as well as an open loft overlooking the lower-level living area. The basement provides potential for more living space and an abundance of storage space. This home sits on 1/2 acre and you are sure to enjoy the fenced-in back yard with an above-ground pool, hot tub, and a large deck this coming summer. Don't let this fabulous home slip away!General Information
Building Details
Amenities
- Built-ins
- Carpet
- Ceiling Fan(s)
- Central A/C
- Central Heat
- Covered Parking
- Deck
- Fireplace
- Garage
- Jetted Tub
- Laminate Flooring
- Lawn
- Storage Area
- Tile Floors
- Vaulted Ceilings
- Skylights
- Radon Mitigation System
- Heated Garage
Rich Bassford CRS., GRI.
Melissa Greer, Amanda DuPrey, Rob Bermes, Tim Holevoet, Leann Noack and J.C. Brenny
RE/MAX Concepts
4555 Utica Ridge Road
Bettendorf, IA 52722





















































